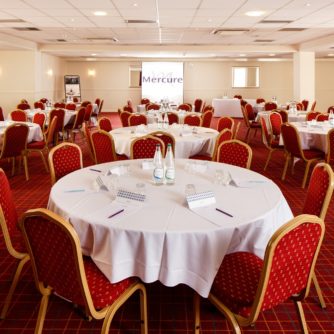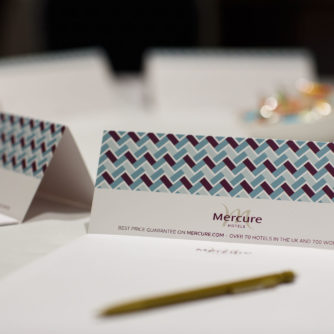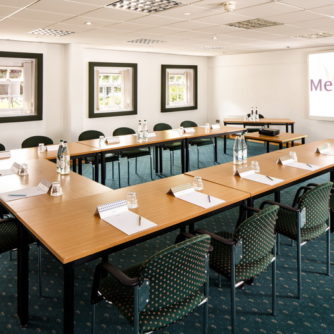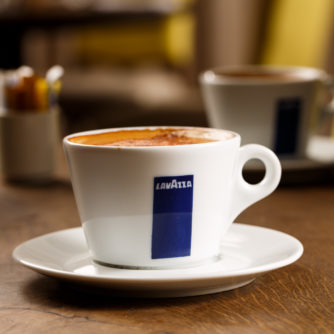Meeting & Conference Rooms
Book a room
Home » All room layouts » Meeting & Conference Rooms » The Elizabethan Suite
The Elizabethan Suite
- Holds up to 14 guests in Boardroom layout
- Wheelchair accessible
- Air conditioned
- 7m x 5m
Capacities
| Layout |
Covid Capacity | Capacity |
| Boardroom |
| 14 |
| Banquet |
| 12 |
Other Meeting & Conference Rooms
The Windsor Suite
- Our largest event room – holds up to 250 guests in Theatre layout
- Own private bar
- Ideal for large corporate events and conferences
- Fully wheelchair accessible
- Air conditioned
- 27.5m x 16.5m
Capacities
| Layout |
Covid Capacity | Capacity |
| Theatre |
| 250 |
| Classroom |
| 100 |
| U-Shape |
| 50 |
| Boardroom |
| 40 |
| Cabaret |
| 120 |
| Banquet |
| 160 |
The Rivington Park Suite
- Holds up to 130 guests in Theatre layout
- Unique semi-circular private bar
- Ideal for large corporate events and conferences
- Fully wheelchair accessible
- Air conditioned
- 20m x 19m
Capacities
| Layout |
Covid Capacity | Capacity |
| Theatre |
| 130 |
| Classroom |
| 40 |
| U-Shape |
| 40 |
| Boardroom |
| 40 |
| Cabaret |
| 60 |
| Banquet |
| 140 |
The Central Avenue Suite
- Holds up to 100 guests in Theatre layout
- Self-contained suite on the ground floor, with it’s own private bar and lounge
- Private dining available
- Wheelchair accessible
- Air conditioned
- 13m x 13m
Capacities
| Layout |
Covid Capacity | Capacity |
| Theatre |
| 100 |
| Classroom |
| 40 |
| U-Shape |
| 36 |
| Boardroom |
| 40 |
| Cabaret |
| 60 |
| Banquet |
| 100 |
The Park Avenue Suite
- Holds up to 50 guests in Theatre layout
- Situated on the first floor, the Park Avenue Suite is purpose built conference centre with 3 syndicate rooms and private breakout area
- Wheelchair accessible
- Air conditioned
- 8m x 6m
Capacities
| Layout |
Covid Capacity | Capacity |
| Theatre |
| 50 |
| Classroom |
| 24 |
| U-Shape |
| 26 |
| Boardroom |
| 26 |
| Cabaret |
| 30 |
The First Avenue Suite
- Holds up to 50 guests in Theatre layout
- Wheelchair accessible
- Air conditioned
- 11.5m x 6m
Capacities
| Layout |
Covid Capacity | Capacity |
| Theatre |
| 50 |
| Classroom |
| 20 |
| U-Shape |
| 26 |
| Boardroom |
| 26 |
| Cabaret |
| 30 |
| Banquet |
| 30 |
The Summit Suite
- Holds up to 50 guests in Theatre layout
- Wheelchair accessible
- Air conditioned
- 14m x 6m
Capacities
| Layout |
Covid Capacity | Capacity |
| Theatre |
| 50 |
| Classroom |
| 20 |
| U-Shape |
| 26 |
| Boardroom |
| 26 |
| Cabaret |
| 30 |
| Banquet |
| 30 |
The Central Park Suite
- Holds up to 8 guests in Boardroom layout
- Wheelchair accessible
- Air conditioned
- 8m x 8m
Capacities
| Layout |
Covid Capacity | Capacity |
| Boardroom |
| 8 |
The East Park Suite
- Holds up to 6 guests in Boardroom layout
- Wheelchair accessible
- Air conditioned
- 4.2m x 4.7m
Capacities
| Layout |
Covid Capacity | Capacity |
| Boardroom |
| 6 |



